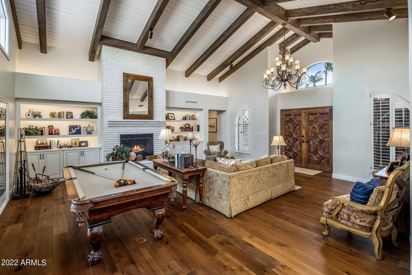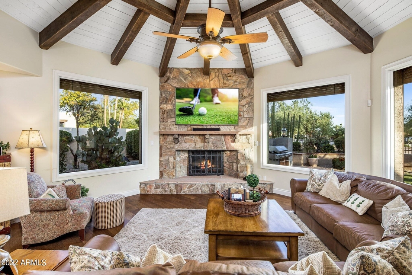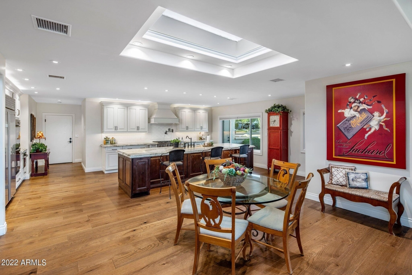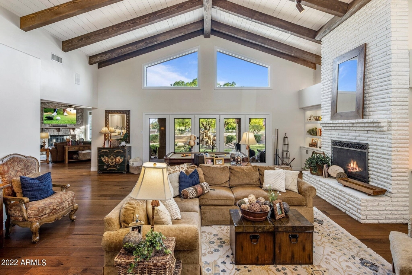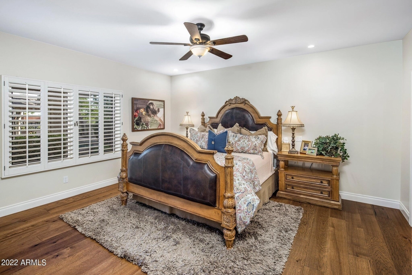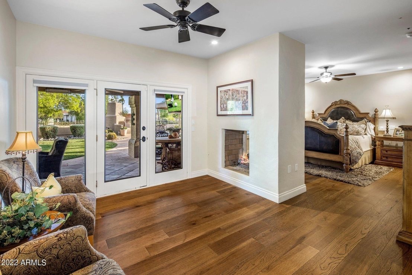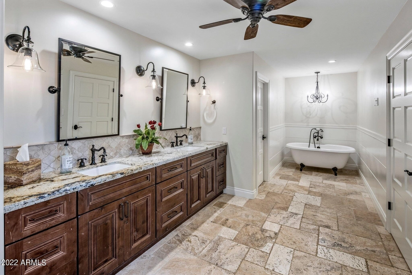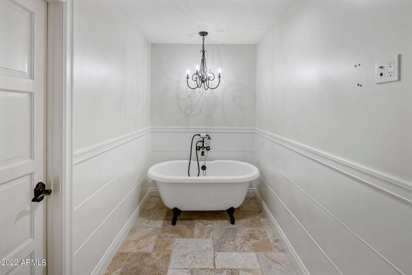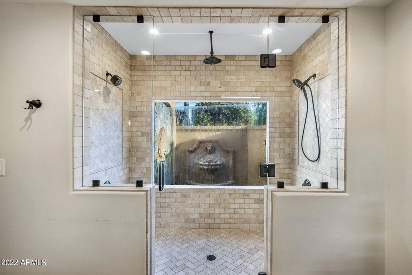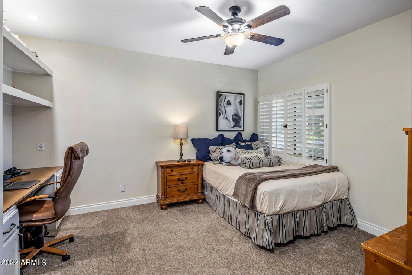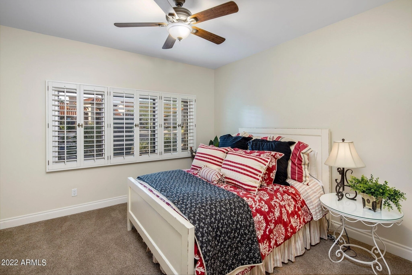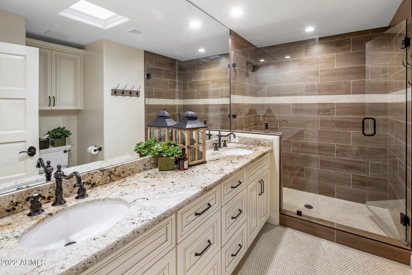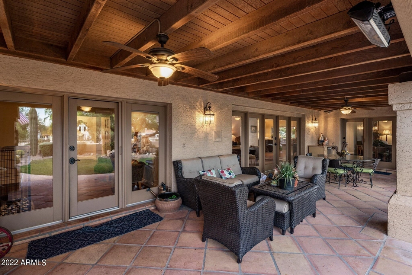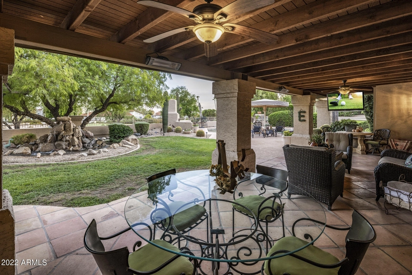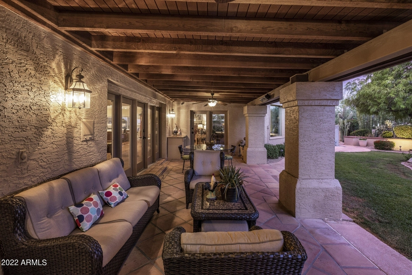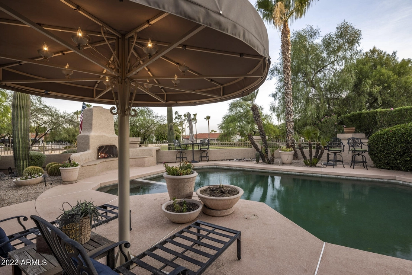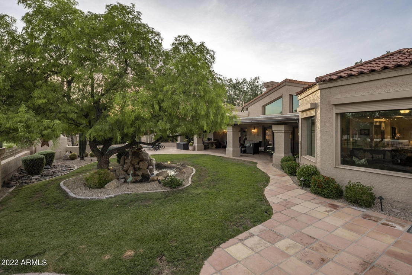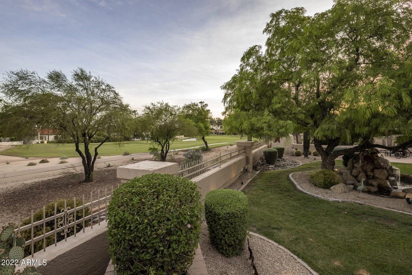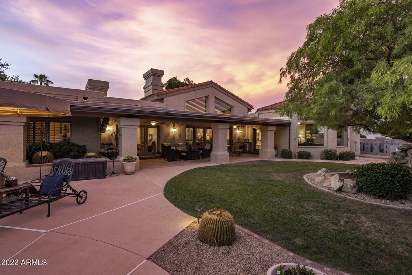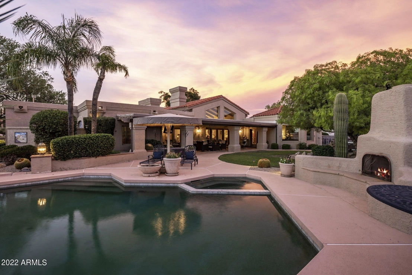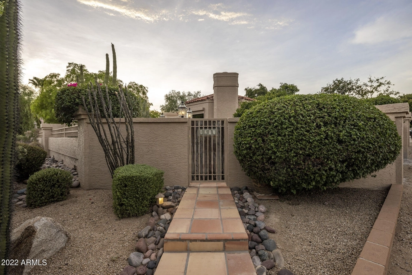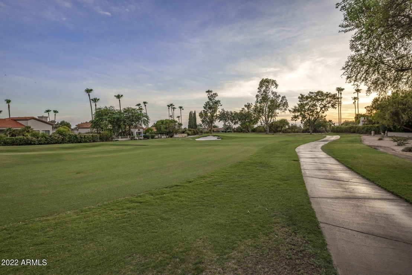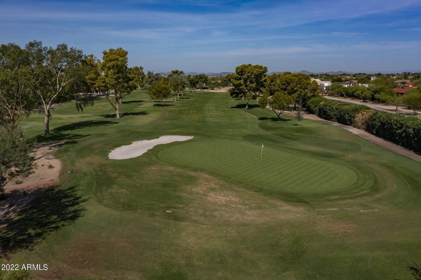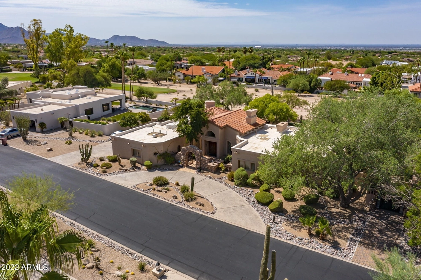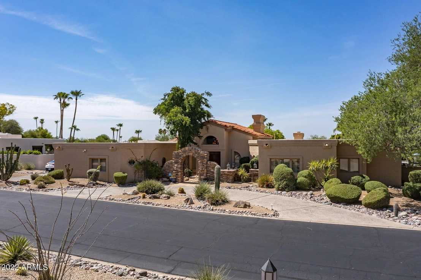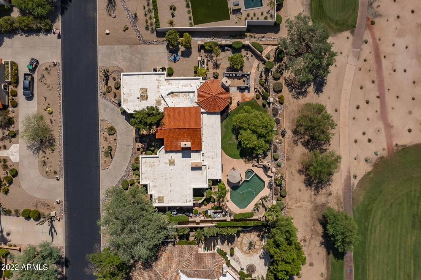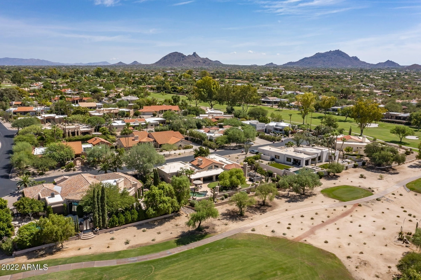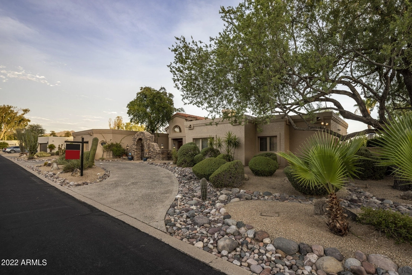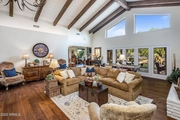
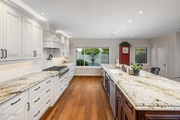
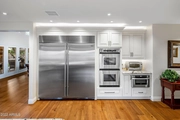
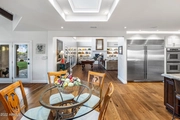
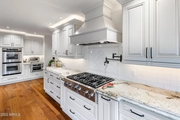




























1 /
33
Map
$2,465,347*
●
House -
Off Market
8217 E ADOBE Drive
Scottsdale, AZ 85255
3 Beds
2.5 Baths,
1
Half Bath
3576 Sqft
$2,115,000 - $2,585,000
Reference Base Price*
4.91%
Since Feb 1, 2023
AZ-Phoenix
Primary Model
About This Property
A wealth of lifestyle features awaits within and beyond the walls
of this 3 bedroom 2.5 bath home, which is well positioned in the
guard gated Pinnacle Peak Country Club Estates private golf course
community, within the prime North Scottsdale neighborhood. Tucked
away on a tranquil, low-traffic street, the home is walkable to the
shopping and dining variety of DC Ranch Marketplace & North
Scottdale Shopping & Dining & Pinnacle Peak Country Club, Grayhawk
Golf Club & Isabellas. ''Be right there'' radius includes and
a short drive to Pinnacle Peak Preparatory. Within, you'll
find an impressive entryway, wide plank walnut hardwoods
throughout, an open floor plan, both natural light and stylish
fixtures, neutral decor, beamed ceilings, and three gas fireplaces
in this updated Santa Barbara, home that buyers demand. From the
property, you'll enjoy spectacular views of the Mc Dowell
mountains, 15th hole of the private Pinnacle Peak Country Club golf
course, & the .5 acre lot offering lush vegetation, stone water
feature and heated pool and spa. Take in pleasant weather days from
your vantage point on the breezy rear patio. Your outdoor furniture
transforms the inviting patio into an open-air lounge, ideal for
sunset dinners and starry nightcaps. In the fully block fenced
backyard, with gate access to the golf cart path that residents are
able to walk after 6PM and prior to 7AM each day. The property site
also includes a outdoor kitchen, built in bar b due to optimize the
outdoor living space of this beautiful home! It's as if you aren't
meant to go inside, Oh, but you are. Wide-plank walnut hardwoods
provide warm flooring throughout, beneath a rare combination of
fashionable and natural lighting & amid the expansiveness of an
open floor plan, the neutral palette of the current decor is a
perfect cinema screen for your interior design vision. Solid wood
beamed vaulted ceilings add timeless design and the character of
the sold block construction home that buyers covet. Nothing says
book, nap, or conversation like fireplace warmth, which can be
found in the living room, primary bedroom, and Great Room.The large
gourmet kitchen is recently updated, and features granite counters
in an attractive island arrangement. Premium brand names include
Subzero and Decor gas stove. The double ovens will help maximize
culinary productivity, while the double dishwashers cut clean-up
time in half. The kitchen also includes Sub Zero beverage drawers
and white custom cabinetry. In light that is both stylish and
natural, the room looks like a catalog photograph. A foyer puts a
little space between the newly updated main-floor primary bedroom
and the rest of the house. The chamber itself is a great starting
line for the day. You will find plenty of walk-in closet space to
let your wardrobe breathe. No need to use the walk-in for towels or
sheets. A linen closet provides ample space for these. An appealing
and rare feature of this bedroom is the attached office,
facilitating a slippers-and-robe commute. As if that's not enough,
there's a gas fireplace to provide quiet warmth. A sitting area
works as yet another functional section. There is also a Dual side
fireplace & sitting room, office or exercise room. The other two
quiet bedrooms, each with plentiful closet space, also offer space
and tranquility. A large driveway & front circle drive makes ample
room for visitor parking. The attached two-car garage is available
for its original purpose, or you can get creative by treating it as
additional flex space. Welcome home to the coveted Pinnacle
Peak Country Club Estates retreat!
The manager has listed the unit size as 3576 square feet.
The manager has listed the unit size as 3576 square feet.
Unit Size
3,576Ft²
Days on Market
-
Land Size
0.50 acres
Price per sqft
$657
Property Type
House
Property Taxes
$620
HOA Dues
$1,000
Year Built
1984
Price History
| Date / Event | Date | Event | Price |
|---|---|---|---|
| Jan 15, 2023 | No longer available | - | |
| No longer available | |||
| Jan 13, 2023 | Sold to Dina L Ferguson, John D Fer... | $2,000,000 | |
| Sold to Dina L Ferguson, John D Fer... | |||
| Nov 12, 2022 | Price Decreased |
$2,350,000
↓ $100K
(4.1%)
|
|
| Price Decreased | |||
| Oct 12, 2022 | Price Decreased |
$2,450,000
↓ $200K
(7.6%)
|
|
| Price Decreased | |||
| Aug 19, 2022 | Price Decreased |
$2,650,000
↓ $140K
(5%)
|
|
| Price Decreased | |||
Show More

Property Highlights
Fireplace
Comparables
Unit
Status
Status
Type
Beds
Baths
ft²
Price/ft²
Price/ft²
Asking Price
Listed On
Listed On
Closing Price
Sold On
Sold On
HOA + Taxes
Active
Other
Loft
4
Baths
3,309 ft²
$695/ft²
$2,299,000
Apr 2, 2024
-
$1,604/mo
Active
Other
Loft
3
Baths
3,422 ft²
$592/ft²
$2,025,000
Mar 27, 2024
-
$1,305/mo
In Contract
Other
Loft
3
Baths
3,823 ft²
$562/ft²
$2,150,000
Sep 21, 2023
-
$6,584/mo
Active
Other
Loft
4
Baths
3,287 ft²
$639/ft²
$2,100,000
Feb 26, 2024
-
$1,732/mo
Active
Other
Loft
4
Baths
4,256 ft²
$500/ft²
$2,130,000
Apr 12, 2024
-
$1,822/mo
Active
Other
Loft
5
Baths
4,462 ft²
$583/ft²
$2,600,000
Mar 15, 2024
-
$1,563/mo
Past Sales
| Date | Unit | Beds | Baths | Sqft | Price | Closed | Owner | Listed By |
|---|---|---|---|---|---|---|---|---|
|
07/23/2022
|
|
3 Bed
|
2.5 Bath
|
3576 ft²
|
$2,790,000
3 Bed
2.5 Bath
3576 ft²
|
$2,000,000
-28.32%
01/13/2023
|
Julie Pelle
Launch Real Estate
|
Building Info

About North Scottsdale
Similar Homes for Sale

$2,600,000
- Loft
- 5 Baths
- 4,462 ft²
Open House: 8AM - 11AM, Thu Apr 18

$2,130,000
- Loft
- 4 Baths
- 4,256 ft²
Nearby Rentals

$6,000 /mo
- 2 Beds
- 2 Baths
- 1,863 ft²

$8,500 /mo
- 3 Beds
- 2 Baths
- 1,804 ft²







